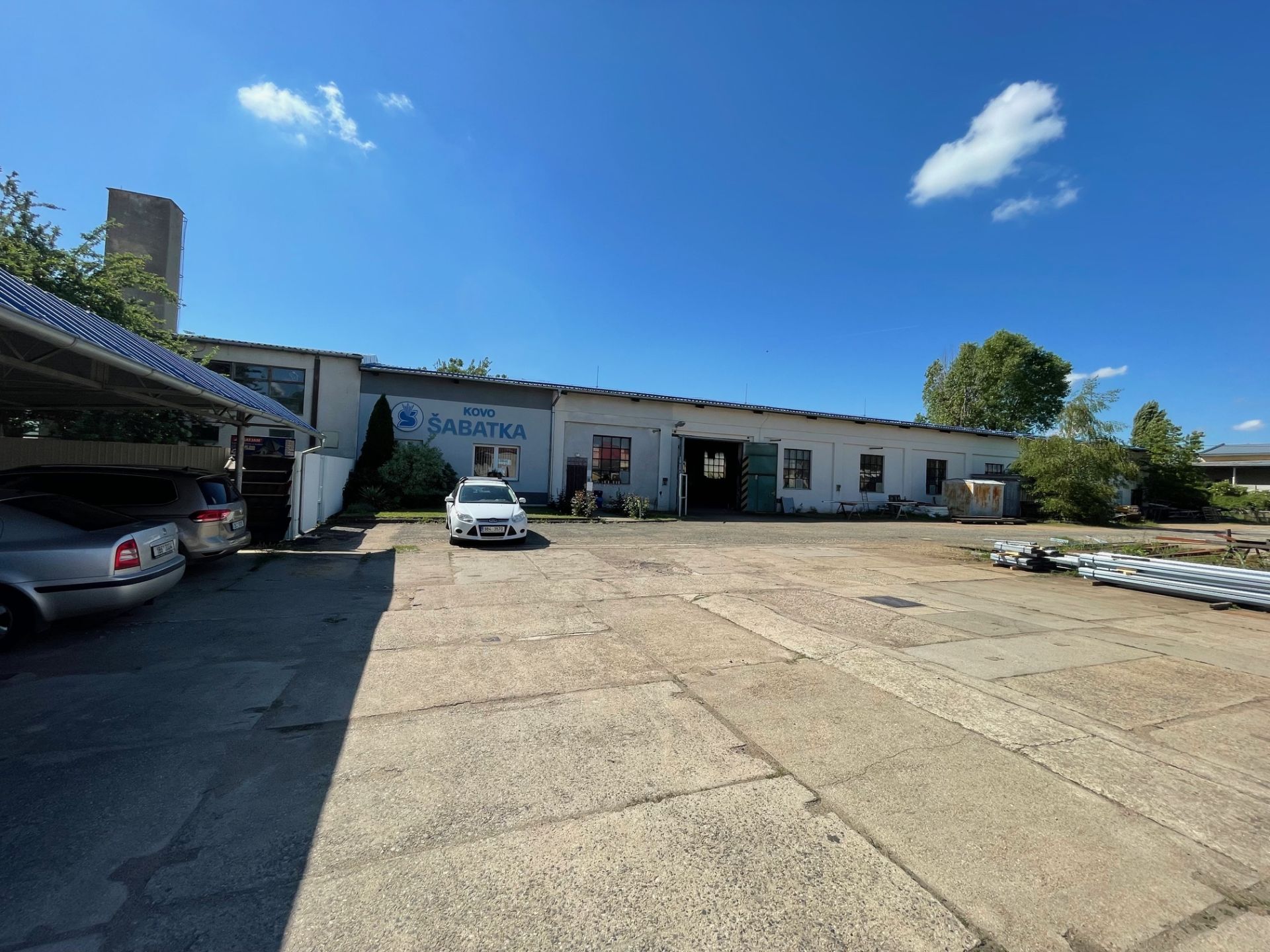
Výroba Oblekovice
Příležitost pro Vaši firmu
Cena 17.990.000,- Kč
PRODÁNO!

Příležitost pro Vaši firmu
Cena 17.990.000,- Kč
PRODÁNO!
PRODÁNO!
Nabídka nemovitosti na prodej
Nabízíme k prodeji soubor tří budov s celkovou plochou 1 309 m2 a pozemkem o rozloze 5 783 m2. Tento komplex, dříve využívaný jako opravárenské haly, je ideální pro výrobu a kovo-výrobu(kolaudace).
Je možné zakoupit nemovitost
Pro více informací a sjednání prohlídky nás prosím kontaktujte na vyroba-oblekovice.cz nebo na uvedených kontaktech.
17.990.000,-Kč
včetně provize RK i právních služeb
PRODÁNO!
Zajímají vás další informace?
Zavolejte nebo napište, rád vám je doplním.
A nebo úplně nejlépe, přijeďte se podívat.
Možná se vám ale už nebude chtít pryč.
Wir bieten einen Komplex aus drei Gebäuden mit einer Gesamtfläche von 1.309 m2 und einem Grundstück von 5.783 m2 zum Verkauf an. Dieser Komplex, der früher als Reparaturwerkstätten genutzt wurde, eignet sich ideal für die Produktion und Metallverarbeitung (Baugenehmigung).
Preisse: 796.813 Euro
Spezifikationen der Gebäude:
Gebäude 1: 775 m2
Gebäude 2: 248 m2
Gebäude 3: 286 m2
Technische Spezifikationen:
Heizung: Gas Beta 3, Holzheizung, Gasstrahler an den Decken
Gebäude 2: Ölheizung
Gebäude 3: keine Heizung
Konstruktion: Betonpaneele, teilweise Innenmauerwerk aus Ziegel
Kanalisation: nur Regenwasser, Sammelgrube für 10 m3
Gebäude 2: Wasser- und Stromanschluss aus dem Jahr 2005
Hauptgebäude: Strom aus dem Jahr 2000, Dreiphasenleitung 3x80A
Deckenhöhe: 4,5 m
Höhe der Hallentüren: 3,75 m
Dach: Blechdach aus dem Jahr 2000, beim zweiten Gebäude Blechdach aus dem Jahr 2015
Kaufmöglichkeiten:
Es ist möglich, nur die Immobilie oder das gesamte Unternehmen einschließlich Ausrüstung und Maschinen, Kunden- und Lieferantenkontakten zu kaufen.
Kontakt:
Für weitere Informationen und zur Vereinbarung einer Besichtigung kontaktieren Sie uns bitte über vyroba-oblekovice.cz oder die angegebenen Kontaktdaten.
We are offering for sale a complex of three buildings with a total area of 1,309 m2 and a land area of 5,783 m2. This complex, previously used as repair halls, is ideal for manufacturing and metal fabrication (approved for occupancy).
Building specifications:
Building 1: 775 m2
Building 2: 248 m2
Building 3: 286 m2
Technical specifications:
Heating: gas Beta 3, wood heating, gas ceiling radiators
Building 2: oil heater
Building 3: no heating
Structure: concrete panels, partially brick interior masonry
Sewerage: rainwater only, 10 m3 tank
Building 2: water and electricity connection from 2005
Main building: electricity from 2000, three-phase wiring 3x80A
Ceiling height: 4.5 m
Door height into the hall: 3.75 m
Roof: metal roof from 2000, second hall has a metal roof from 2015
Purchase options:
It is possible to purchase just the property or the entire company including equipment, machinery, client contacts, and suppliers.
Contact:
For more information and to arrange a viewing, please contact us at vyroba-oblekovice.cz or at the provided contacts.